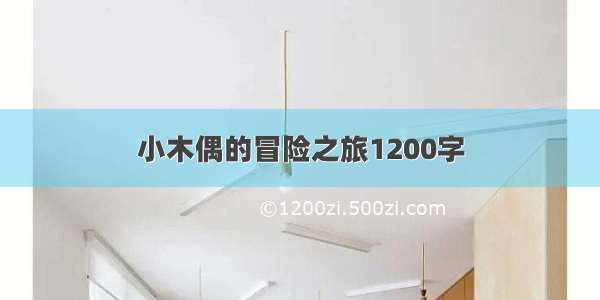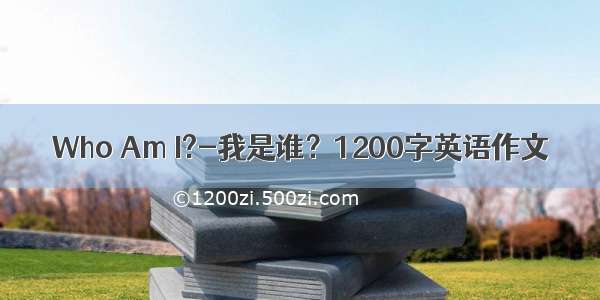
开合屋盖结构,retractable roof structures
1)retractable roof structures开合屋盖结构
1.The movement of retractable roof makes the design ofretractable roof structures very complex.开合屋盖结构是一种较新的结构形式,能在很短的时间内对可动屋面进行开合操作,使得建筑物在可动屋面开启或关闭的两个状态下都可以使用。
2.Because of the peculiarity of theretractable roof structures, it is necessary to consider and calculate the impact loads resulting from the collision when the structur.开合屋盖结构是一种崭新的结构形式,其部分或全部的屋盖是可以移动的,能在很短的时间内对可动屋盖进行开合操作,使得建筑物在开启或关闭的两个状态下都可以使用。
英文短句/例句
1.Research on Design and Construction Control of Retractable Roof Structures;开合屋盖结构设计和施工监测技术分析
2.Research on Design of Retractable Roof Structures and Numerical Simulation of Wind Pressure Distribution;开合屋盖结构设计方法与风压分布的数值模拟研究
3.Research on Kinetic Characteristic and Geometry Design of Radial Retractable Roof Structure径向开合屋盖结构运动特性及几何设计方法研究
4.Wind-Induced Internal Pressure of Structure with Openings and Its Coupling Effect with Flexible Roof;开孔结构风致内压及其与柔性屋盖的耦合作用
5.Modal Analysis to Wind-Induced Response for Roof Structures with Wall Opening开孔结构屋盖风致响应的模态分析法
6.The Mechanism Research for Retractable Roof Structure and Study on Wind-Induced Dynamic Response;开启式屋盖结构可动部件研究及风振相应分析
7.The mechanical analysis and structural design of big punch sketch plate roof大开洞异形板屋盖的力学分析与结构设计
8.Research in Theory and Application about Arched Corrugate Sheet-Truss Unitized Roof;拱形波纹板—桁架组合结构屋盖理论研究与应用
9.A Preliminary Study of Stiffness Distribution of Curved-spatial Retractable Roof Structural;曲面空间移动开闭式屋盖结构刚度配比初步研究
10.Roof Structure Design of the Gymnasium in National Olympic Sports Center国家奥林匹克体育中心综合体育馆屋盖结构设计
11.On Static and Dynamic Capability for Combined Structures of Lattice Shells and Concrete Column Supports;网壳屋盖与下部支承结构组合体系静、动力性能研究
12.Structure design of single-storey building with light steel roof on concrete Column混凝土柱上轻钢屋盖单层房屋结构设计
13.Research on Static and Dynamic Performance of Roof Structure with Steel Tubular Truss;钢管桁架屋盖结构的静动力性能研究
14.Simulation Analysis on Wind-induced Vibration of Long-span Grid Roof Structures;大跨度网架屋盖结构风振的仿真分析
15.Structural Design for Steel Roof of Main Stadium of Shenzhen Universiade Sports Center深圳大运中心体育场钢屋盖结构设计
16.Structural Design and Analysis of the Roof for Expo Performance Center世博演艺中心屋盖钢结构设计与分析
17.Wind-induced response analysis of a large-span cable-membrane roof大跨度索-膜屋盖结构风振响应分析
18.Experimental Investigation of the Wind Load Characteristics of Long Span Roof大跨屋盖结构风荷载特性的试验研究
相关短句/例句
retractable roof structure开合屋盖结构
1.Because of its unique characteristics, compared with the traditional structure, theretractable roof structure exists motion state.开合屋盖结构是一种崭新的结构形式,移动屋盖结构的实现是把一个完整的屋顶结构按照一定的规律划分成几个可动和固定单元,采用适当的机械技术,使可动单元能够按照预期的轨迹移动达到屋顶开合的目的。
2.It arouses passive collision which makes the structure of reaction more obvious than the earthquake load or wind load,especially once roof unit and the fixture of theretractable roof structure crash,it does not only make shell plastic failure, but also causes roof fell.开合屋盖结构是在很短时间内部分或全部屋盖结构可以移动或开合的结构。
3)radial retractable roof structure径向开合屋盖结构
4)roof structure屋盖结构
1.Finite element analysis of static performance ofroof structure with circular steel tubular arch-truss;圆钢管拱桁架屋盖结构静力性能有限元分析
2.Parametric study of roof-isolation inroof structure;网格屋盖结构柱顶隔震技术的参数分析
3.Research on equivalent static wind loadings of large-spanroof structures;大跨度屋盖结构等效静风荷载研究
5)retractable roof structures开合屋盖
1.The research ofretractable roof structures is only at t.随着社会的进步,复归自然已成为体育场馆和各种文化建筑的重要发展趋势,而开合屋盖结构是人们将对大自然的阳光、天空的憧憬和不断发展的新理论、新技术较好结合的产物,同时也是集建筑、结构、机械、控制等诸多方面于一体的综合性技术的体现。
2.There are already more or less than ten small sizeretractable roof structures, all of them run safely.本文在以往研究的基础上,结合具体的工程实例综述了开合屋盖结构一般设计过程并利用CFD对一已建成开合屋盖实例进行了风压分布的数值模拟。
6)retractable roof开合屋盖
1.Nantong stadium is the largest arearetractable roof in China and it reaches 17807 square meters.南通体育场为目前国内开合面积最大的开合结构屋盖,开合面积17807m2,开合屋盖由两片球面屋盖组成,单片活动屋盖重量11370kN。
2.According to the construction and trolley place ofretractable roof,the activity roof was divided into four slippage sets.根据开合屋盖结构形式和台车位置,将单片活动屋盖网壳分为4个滑移单元,各单元在低位平台拼装后,利用原设计开合屋盖驱动机构作为滑移装置,进行分单元累积滑移,最后整体滑移到屋盖开启位置。
3.Owing to sophisticated technical requirement and high cost,the construction ofretractable roof is in the stage of exploration.开合屋盖体育建筑由于技术要求复杂、建设费用高,在我国的建设尚处于探索阶段,本文总结了开合屋盖设计技术难点,并结合分析南通市体育会展中心体育场建设实例,为开合屋盖结构在我国的应用作了有益探索。
延伸阅读
屋下盖屋1.同"屋下架屋"。














